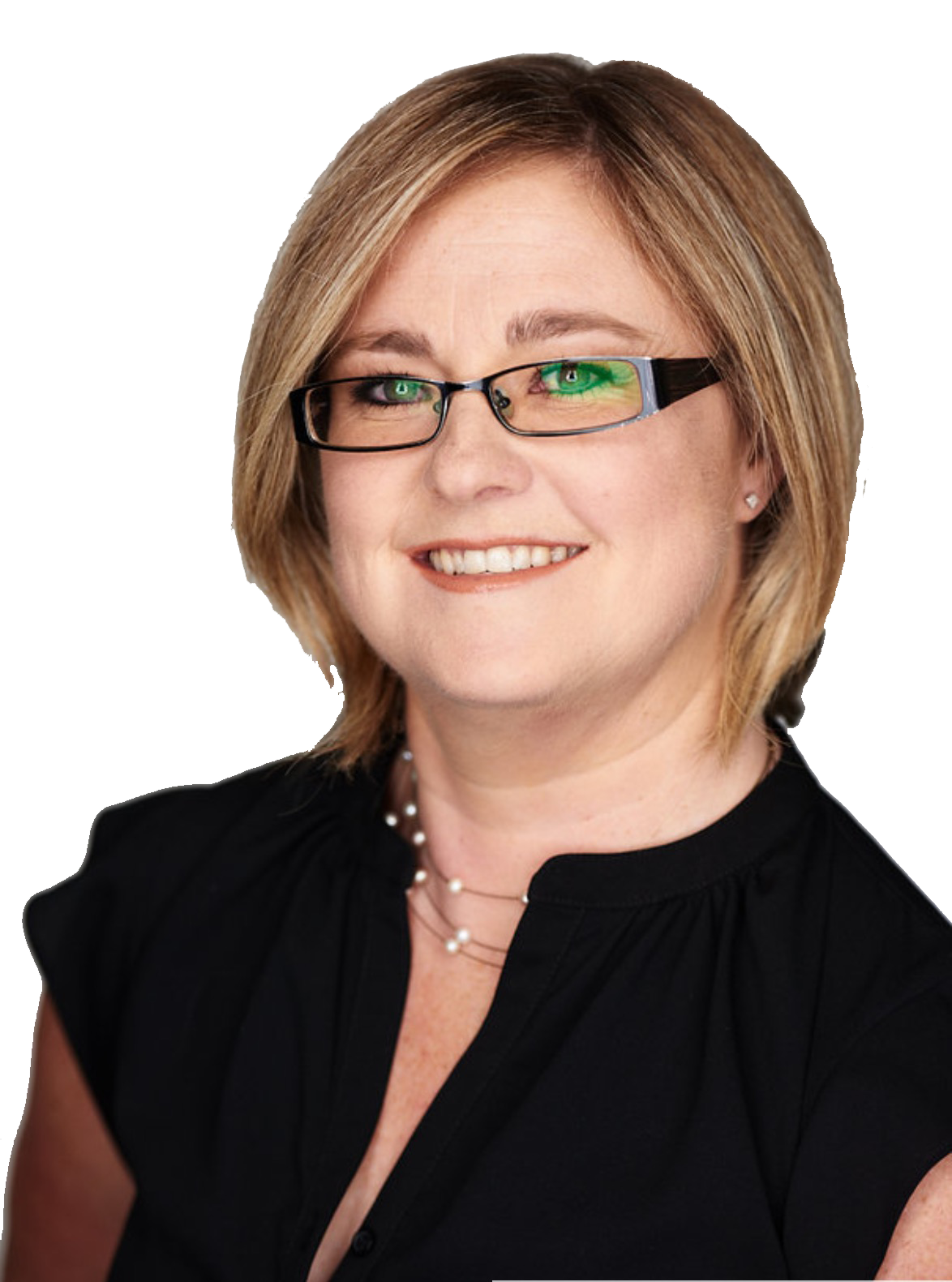Uncommonly spacious and perfectly positioned this street front, freehold, prime address will undoubtedly appeal to larger families or those looking for a house with loads of space and options.
Split over two levels, the 270m2 floor plan plays host to 7 bedrooms, three bathrooms, multiple living areas and a well-appointed open plan kitchen/dining room that flow to the living room. The design has been well planned with meticulous attention to detail and a practical floor plan that can be tailored to suit the family that is lucky enough to call this house their home.
On offer;-
Road front freehold section of 685m3
7, 8 or 9 bedrooms depending on how you choose to use the space
3 bathrooms – 2 upstairs and 1 downstairs
Office
Open plan kitchen/dining
Separate laundry off the kitchen
Double garage and additional utility room
Heat pump
Wood burner
To find out more or to secure a time to view call Danella now.
PLEASE NOTE: Specified floor and land area sizes have been obtained from sources such as Property Guru, Auckland Council (LIM) or Title documents. They have not been measured by the Salesperson or Effective realty Ltd. We recommend you seek your own independent legal advice if these sizes are material to your purchasing decision.




